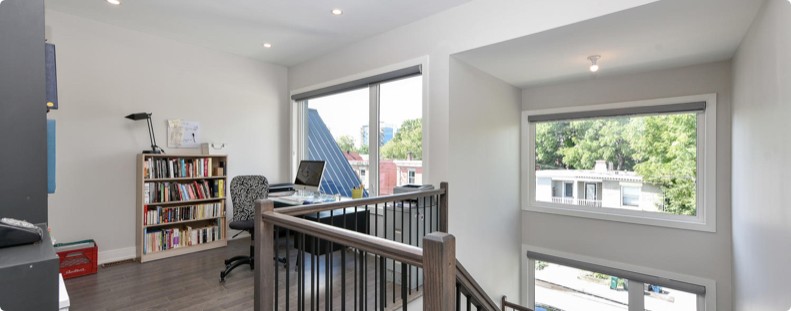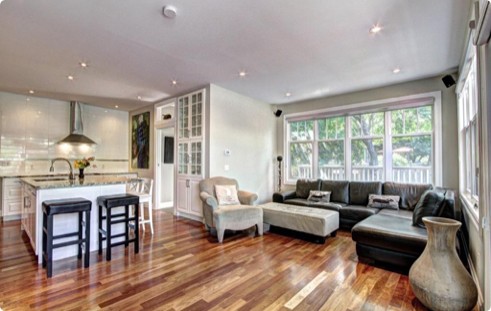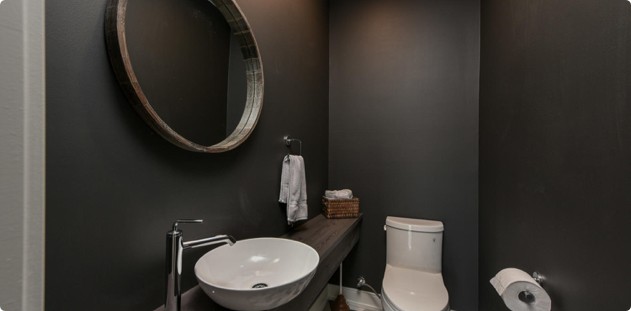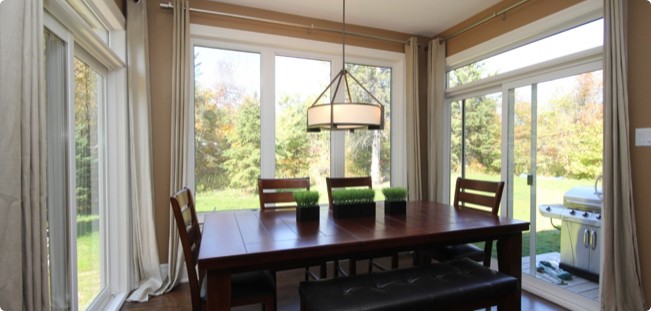Open Concept
Renovations in Ottawa
Transform Your Kitchen & Living Room
Prior to 2000, most Ottawa homes were built with segmented living areas. Whether they are turn-of-the-century homes in the Glebe or 1980s production houses in the suburbs, the entrance, living room, dining room, and kitchen are all separated by walls. With walls in your way, it’s hard to keep an eye on the kids or be part of the conversation when entertaining guests. Older homes have rooms like parlours and salons that sit unused and rob square footage that would be better used elsewhere. A popular solution to this space cramp is to knock down the walls to create an open concept living area.
We will take a dated home and bring it to the forefront of contemporary style and elegance with a stunning open concept renovation. Not only are the finishes absolutely breathtaking, but you can rest assured that the entire renovation is structurally sound and built to last.


Open Concept Creates Value & Enjoyment
During your consultation, ask our team about some of the key choices you can make during an open concept renovation, including:
- Recessed lighting / pot lights
- Ventilation placement
- Removing walls
- Flooring
- Placement of electrical work and outlets
One of the most popular places that homeowners look to start their open concept renovation is in the kitchen. Removing walls and opening the kitchen up so that it flows into the sitting area or dining area is a great home renovation choice as it allows the natural lighting from the main floor windows to flow into all living areas of the main floor. It also allows for great entertaining options as you can prepare meals for guests while still maintaining visual sightlines with them.
Working With Holland Homes And Renovations
Our Process
We start with an initial consultation. Give us a call or send us an email and let us know what you are looking to do and the vision you have for your project.
A Closer Look
Next, our expert team will take a closer, on-site look at your home or land to perform a more in-depth analysis of the various factors that may influence the work.
Rough Design
After discussing the basics of your renovation or build, we will get to work on some rough designs to get a feeling for how the design and final product will look.
Last Steps
Once we are in agreement on price, design and timelines, we are able to present a working contract for the client to sign and we can get started on the new home project.





