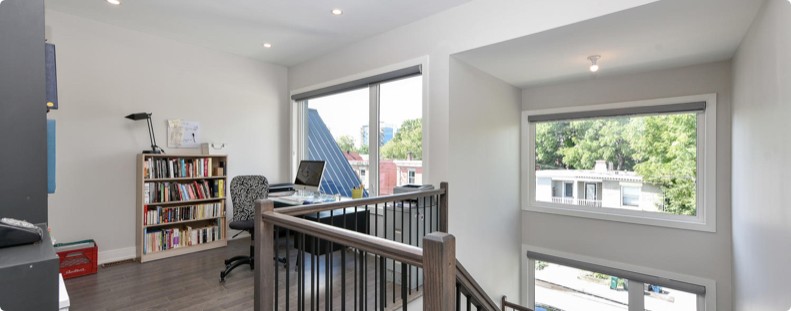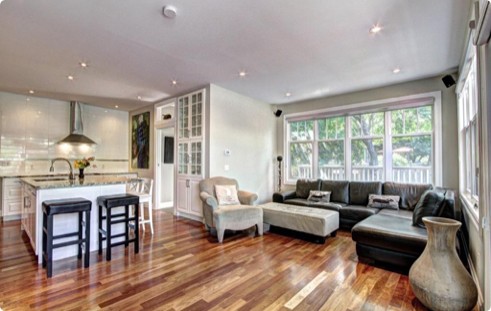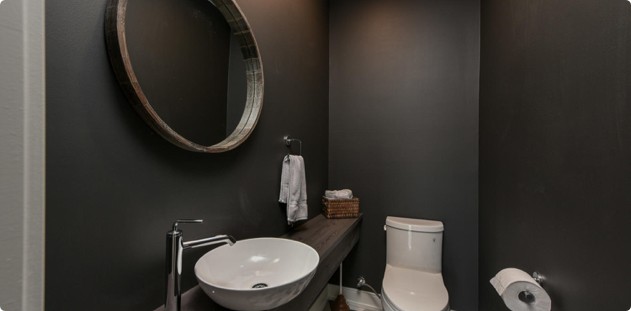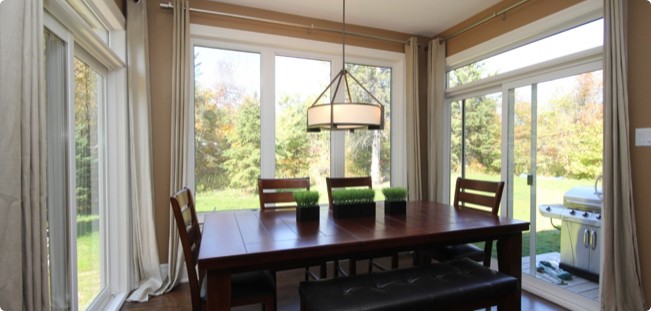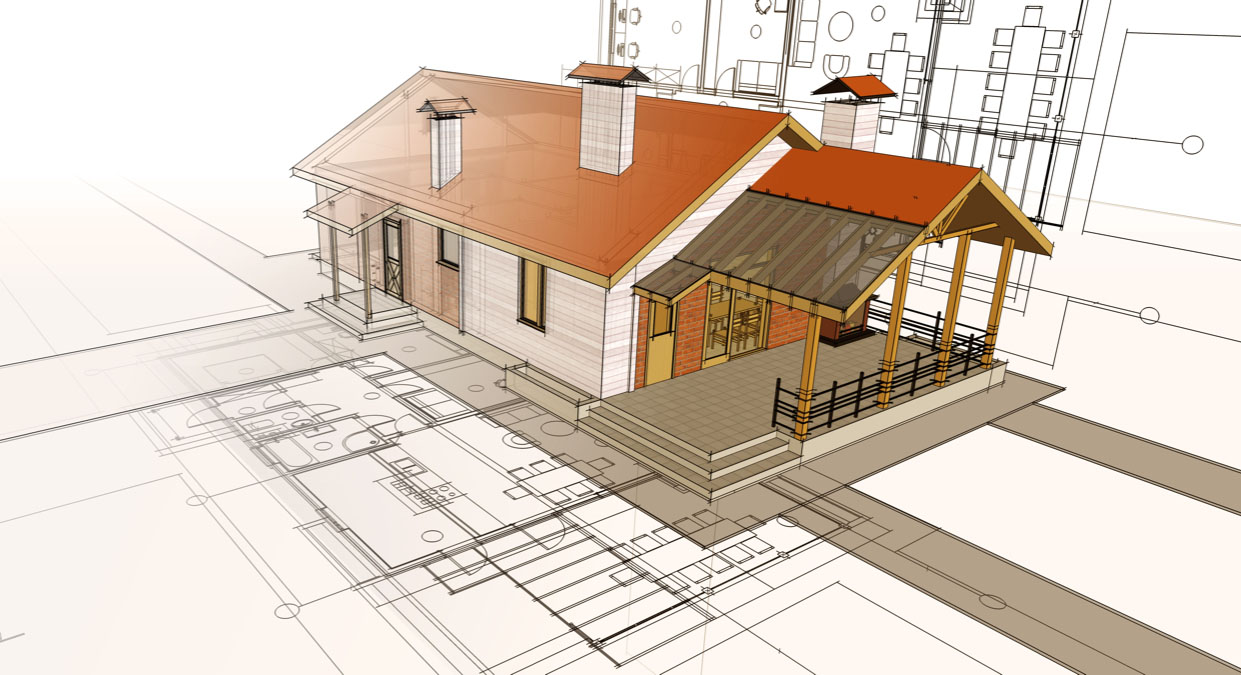
Drafting & 3D Modelling:
Custom Homes &
Renovations
Bring Your New Home or Home Reno Vision to Life
Some contractors in Ottawa won’t even entertain your project unless you arrive with detailed blueprints in hand. At Holland Homes and Renovations, we believe in a “cradle to grave” approach. From the initial consultation until you settle into your transformed home, we take special care to make your needs and goals our top priority at every stage of the process. In line with this philosophy, we are happy to offer drafting and 3D modelling services no matter the size or scope of your project.
Our designs are typically created through discussions with our experienced designers, draftsmen, structural engineers, and the homeowner. Our plans and drawings are drafted by an expert local draftsman with more than twenty years of experience in the industry. The plans not only take design into account, they also take all considerations for soils, structure, and foundation. For our 3D modelling process, we work with Revit, a state-of-the-art building design and construction software. Whichever method you select, you will see a faithful visualization of your home renovation project and what your dream home will look like upon completion.
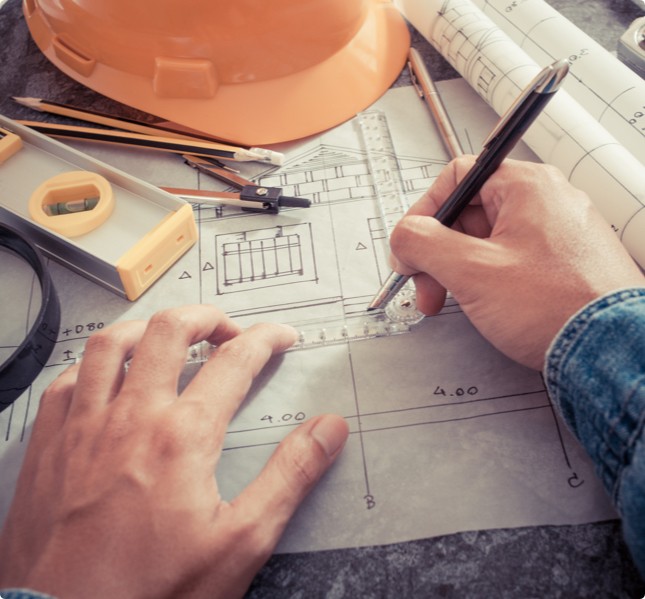
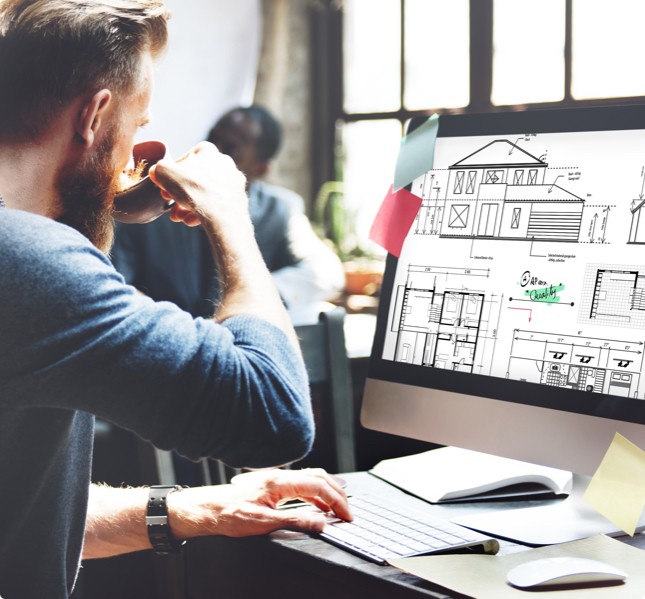
From Initial Consultation to Visual Design
We know how important the design phase is for clients looking to start home renovation, home construction or home addition projects in Ottawa. Drafting and modelling brings to life plans that are initially based on ideas, design visions or inspiration photos and these models are crucial for agreeing on a common path before starting construction work. This is why Holland homes and Renovations offers drafting and visual modelling services as part of our solutions for clients who want to see their home design ideas come to life and to adjust them before any work is started.
During our free initial consultation, we can discuss the overall plans you have for the project, the style and size of what you have in mind, the budget, and we will also review any pictures you have for visual inspiration. We will also discuss if you desire a visual representation of the project prior to work starting. This is where we can put our drafting and rendering expertise to use, and we will put a plan in place to work with our draftsman and/or our software to produce a visual product that you can use to get a sense of where the project will lead.
Working With Holland Homes And Renovations
Our Process
We start with an initial consultation. Give us a call or send us an email and let us know what you are looking to do and the vision you have for your project.
A Closer Look
Next, our expert team will take a closer, on-site look at your home or land to perform a more in-depth analysis of the various factors that may influence the work.
Rough Design
After discussing the basics of your renovation or build, we will get to work on some rough designs to get a feeling for how the design and final product will look.
Last Steps
Once we are in agreement on price, design and timelines, we are able to present a working contract for the client to sign and we can get started on the new home project.

