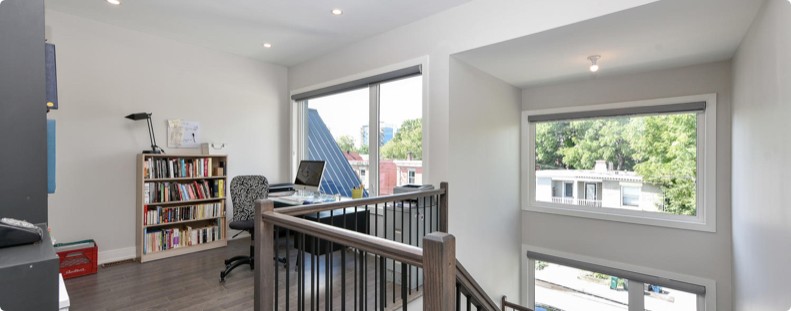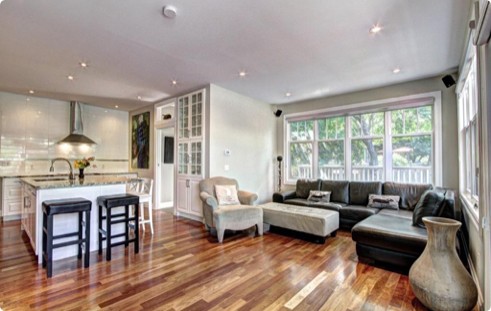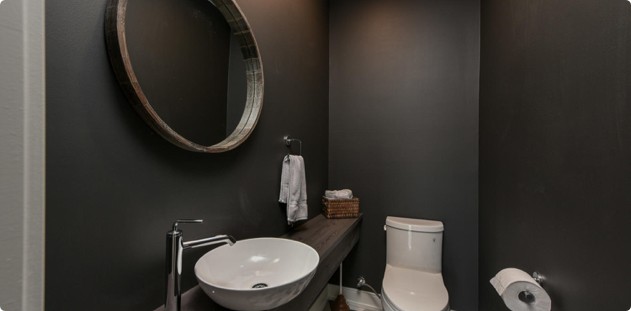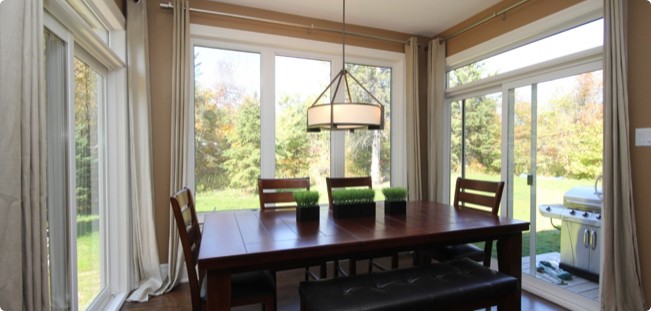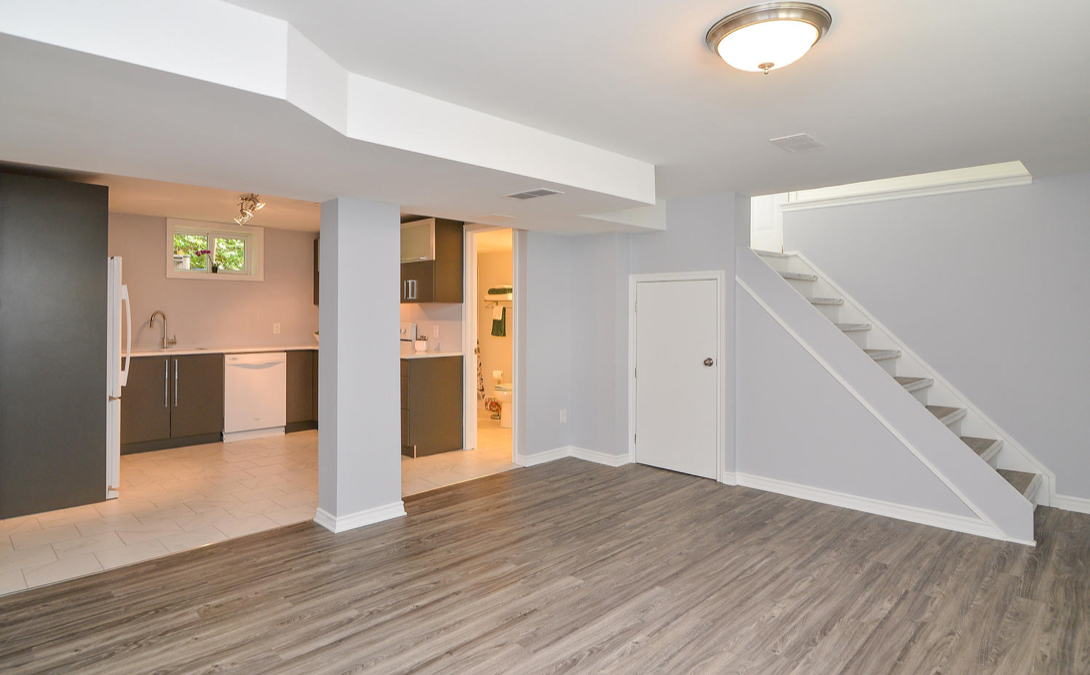
Secondary Dwellings
For Ottawa Homeowners
Ottawa Basement Suites & Other Rental Units
If your basement is currently unfinished, our design team will take into consideration all of the necessary issues during the design phase, including insulation, waterproofing, electrical, flooring and heating. In terms of egress, or escape, if the basement already has an exit door to the outside, no egress window is required. But if the basement exit is located on the main floor, then an egress window must be in place so that the occupant can exit the basement through a window in case of fire.
We know that creating a well-equipped and code compliant secondary dwelling unit requires experience and proper design. Our expert team will guide you through the entire process and will renovate or retrofit the space to meet all requirements of the building code and the City of Ottawa. We will keep you involved and informed at every stage of the project.
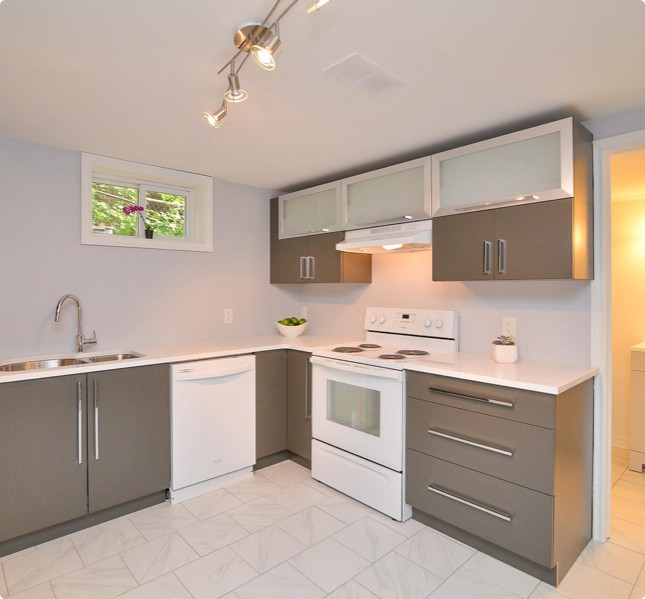
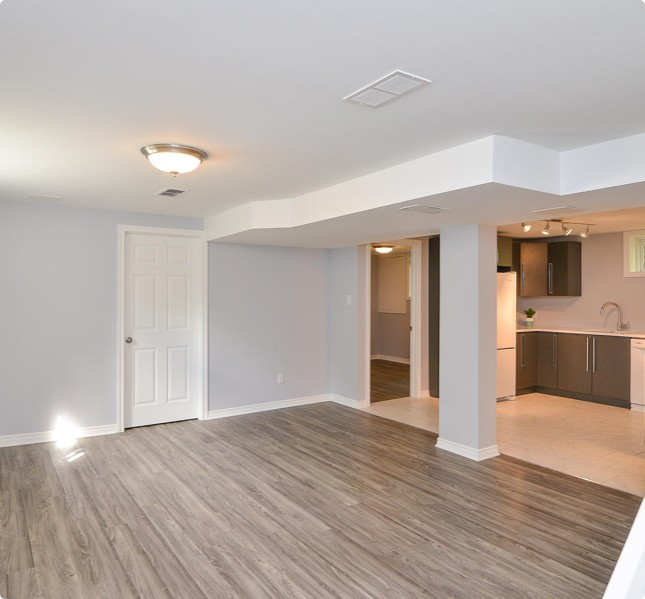
Additional Income From
A Secondary Dwelling
All secondary dwelling units in Ottawa must conform to city regulations and meet building and fire codes. If your unit is not up to code, you will be liable for anything that happens to a tenant as a result of the unsafe conditions. Keep in mind that creating a secondary dwelling unit is more than just putting a bedroom in the basement. There are a variety of factors that must be taken into consideration when you are looking to legally create a secondary dwelling. Holland Homes and Renovations can walk you through the design and building phase for your secondary dwelling unit to ensure that everything is handled properly.
At Holland Homes and Renovations, we are proud to build cost-effective and safe secondary dwelling units on time and on budget. Call us today for a quote and we can get started on your renovation plans for a secondary dwelling unit or rental apartment in Ottawa.
Working With Holland Homes And Renovations
Our Process
We start with an initial consultation. Give us a call or send us an email and let us know what you are looking to do and the vision you have for your project.
A Closer Look
Next, our expert team will take a closer, on-site look at your home or land to perform a more in-depth analysis of the various factors that may influence the work.
Rough Design
After discussing the basics of your renovation or build, we will get to work on some rough designs to get a feeling for how the design and final product will look.
Last Steps
Once we are in agreement on price, design and timelines, we are able to present a working contract for the client to sign and we can get started on the new home project.

